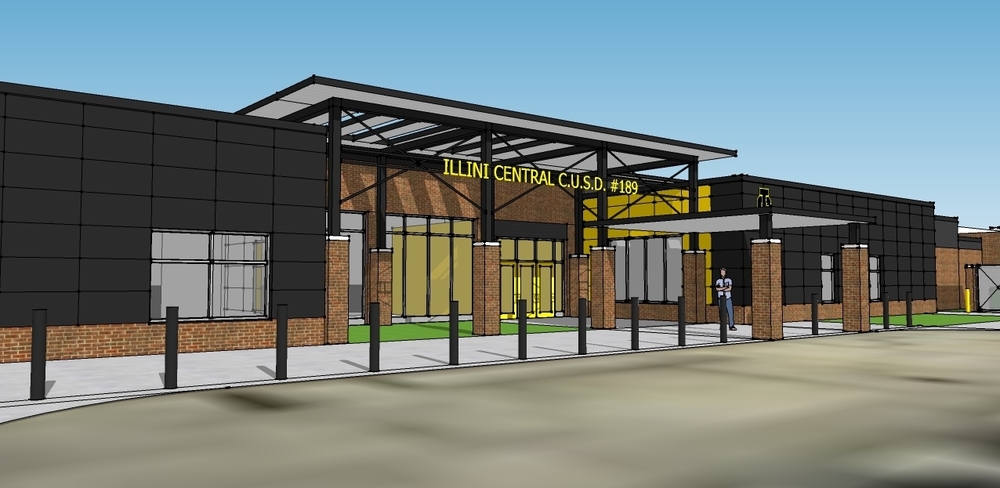Illini Central students and staff will have the opportunity to expand programs and activities with a building addition that is scheduled to start this summer. The addition includes a new agricultural education and industrial technology wing, a new grade school office with secured entries, a new secured entrance to the high school office, and the addition of four new classrooms replacing the existing all purpose room.
The Illini Central Board of Education approved the project on May 18, 2023. Peoria Metro Construction will serve as the general contractor for the project. The Board approved a bid of $12,846,000 for the project. PCM+Design serves as the architect.
Funding for the building addition will be generated in part by existing fund balances, ESSERIII grant dollars, and the issuance of debt certificates. Approximately $7.2 million of fund balances will be directed to the construction costs. The remaining funds will be raised through the issuance of debt certificates to be repaid over a 20-year period. Estimated annual principal and interest payments will be about $495,000. The funds to pay this will come from existing sales and state revenue. ESSER III funds are used to cover architectural fees with the remaining funds used to pay construction costs.
The building addition project can be funded without an increase in the tax rate. Debt certificates are much like a direct loan from a bank. General funds can be used to make payments. Taxes are not levied to pay for bond and interest. The current tax rate is $4.72. This is the lowest rate in the past 17 years. The Board does not anticipate increasing this rate.
Construction is set to begin this summer. Existing modular classroom buildings and a maintenance shed will be removed. New construction is slated to be completed in January of 2025. The high school office renovation will occur in the summer of 2024. The APR remodel will begin after the new construction is completed and is targeted for an August 2025 completion.
Floor plans can be viewed here. Visual renderings of the project can be viewed here. During the planning process, some changes were made. Some of these images were developed prior to final approval of plans, and the finished project will be altered slightly.
A committee of community members, staff, and administrators was organized in the summer of 2022 to generate ideas and make a final recommendation to the Board of Education.

